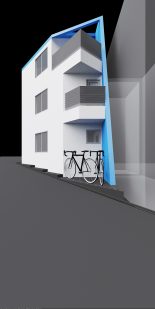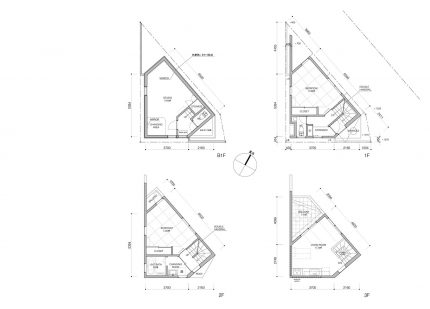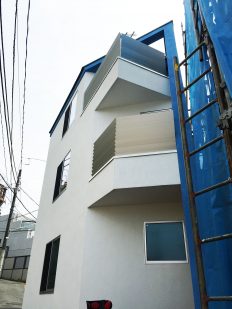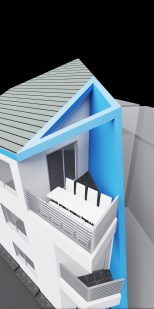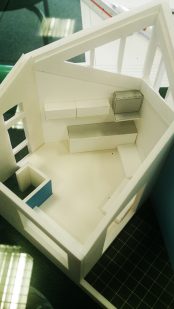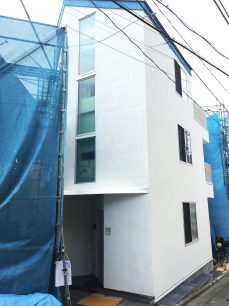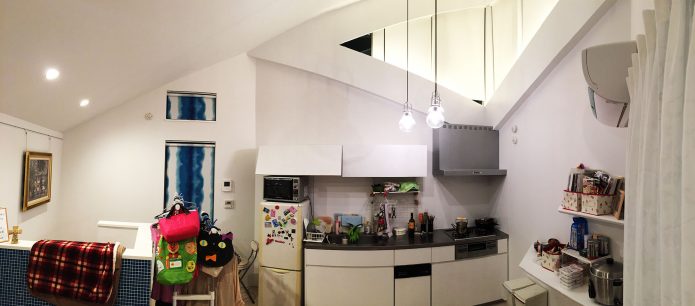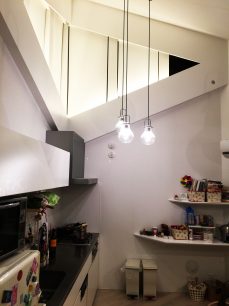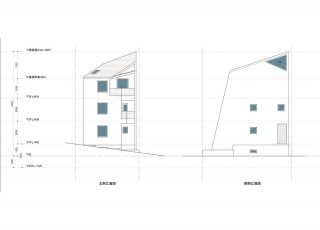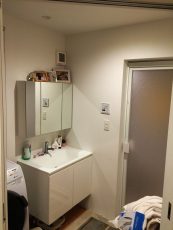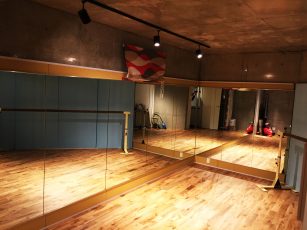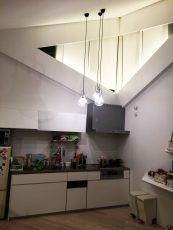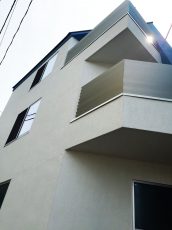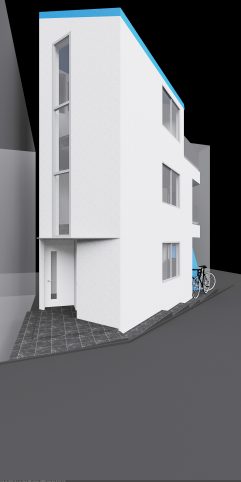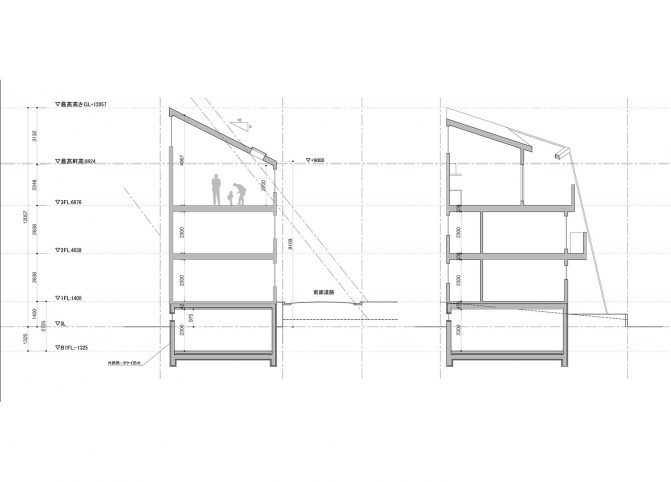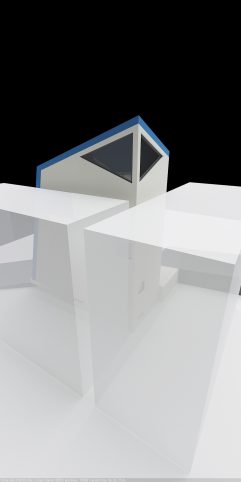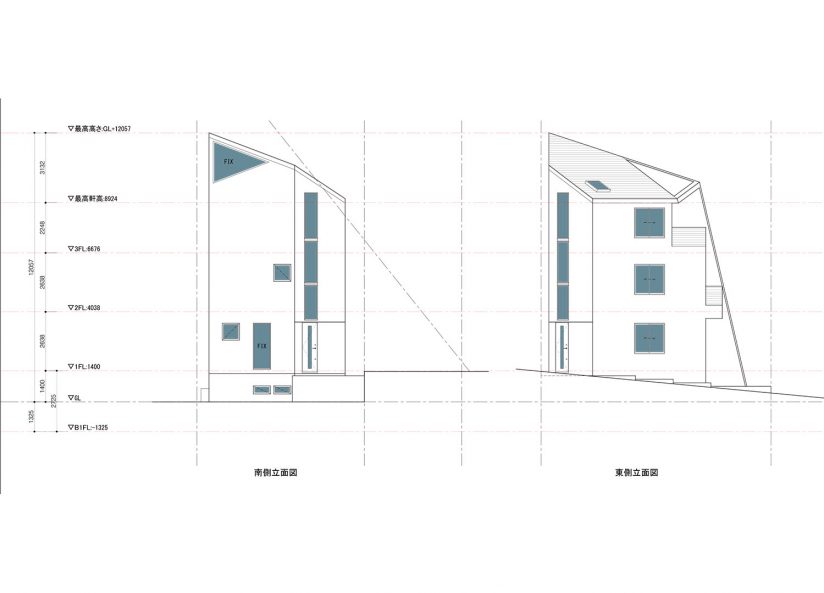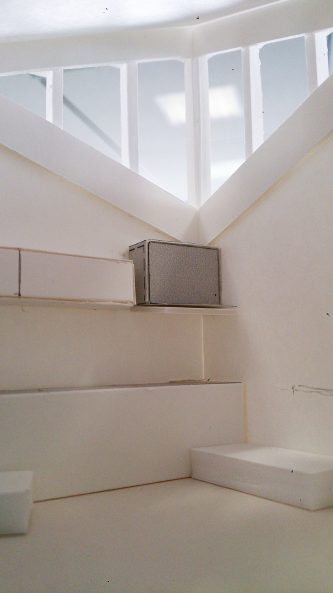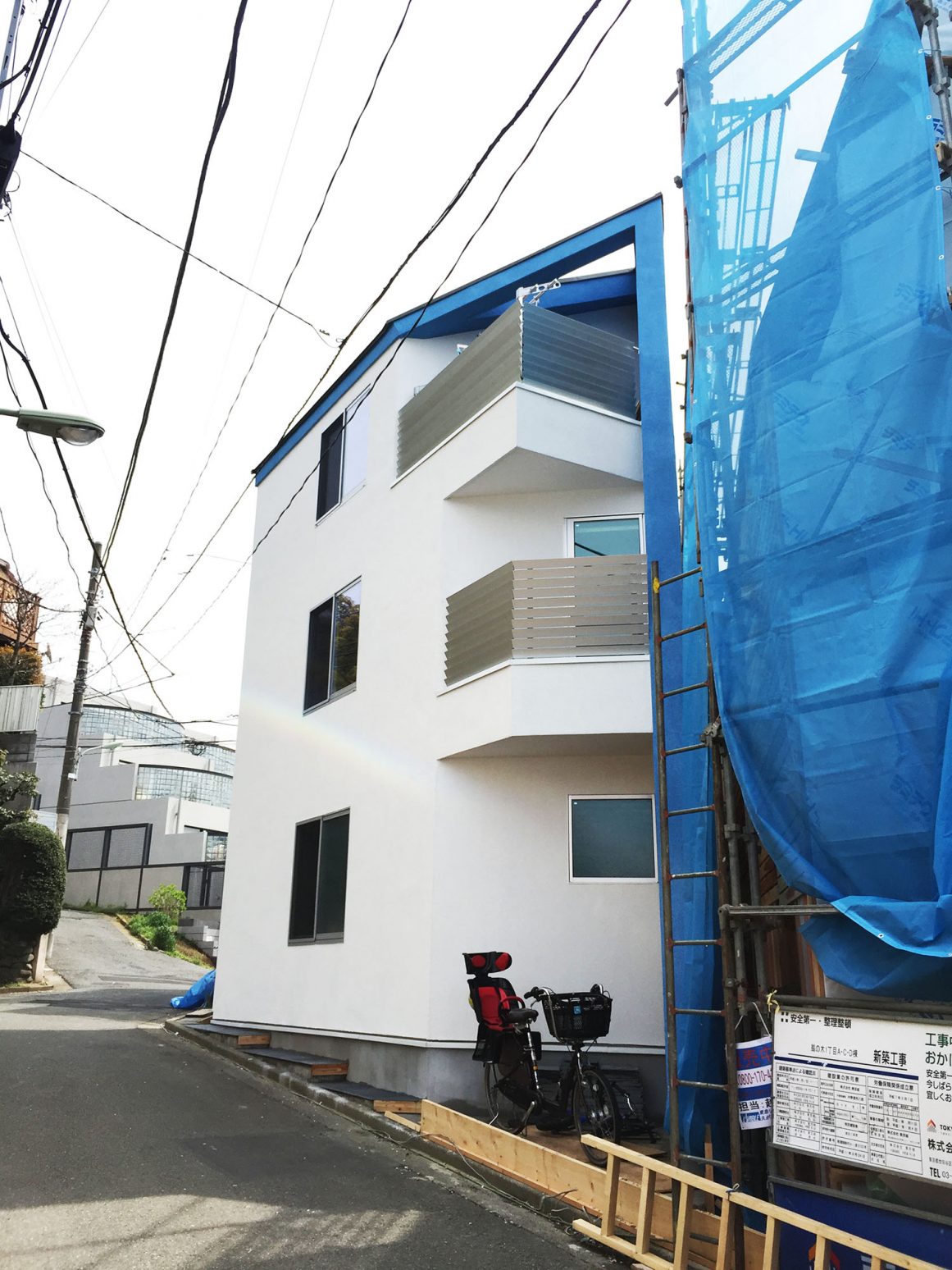· TOKYO OTA-KU HOUSE ·
This house in Tokyo is designed for a Japanese couple with a son. A dance studio in the basement is required and an open balcony is also preferred adjacent to the living room on the 3rd floor.
The triangular nature of the site requires creative planning while it also enables a large amount of open facing facade. The sloping nature of the site is also advantageous in entrance positioning while the dancing studio is best put in basement due to its acoustical requirements.
The roof and the wall is designed to wrap around the house in order to improve the relationship between the floors and the site. Furthermore, a triangular design is adopted throughout the planning and the facade treatments which responds to the site, and planning efficiency is not sacrificed.

