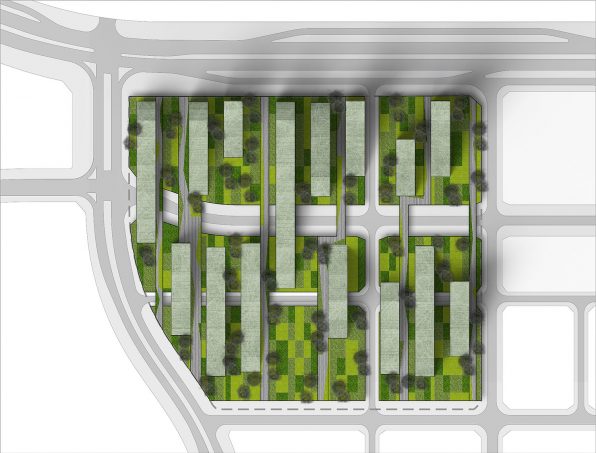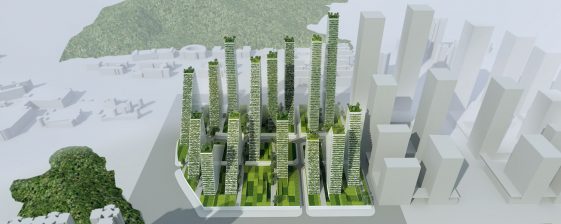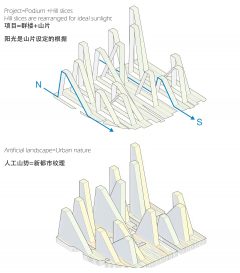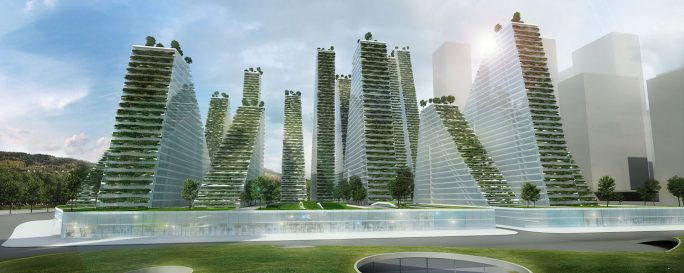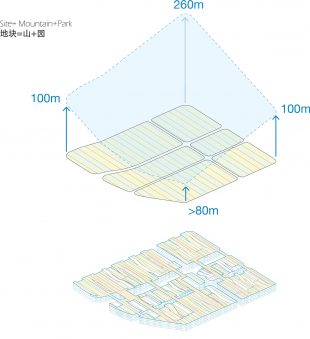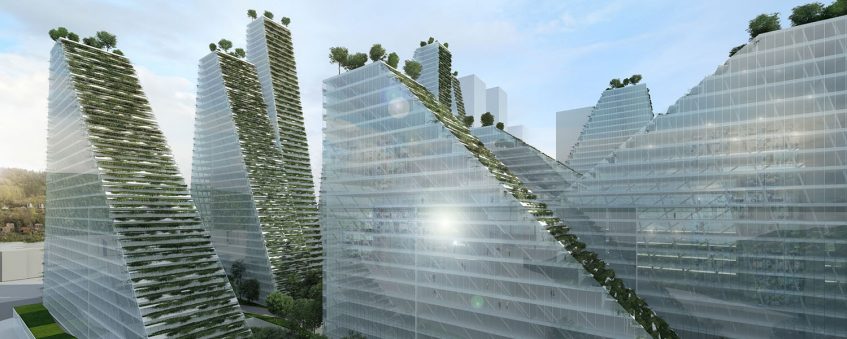· LIUXIANDONG MLP DESIGN COMPETITION ·
Instead of conventional towers, the concept is based on arranging elongated buildings, which for section of a green hill. Consequently, aggregation of multiple buildings creates a sense of artificial mountain erected on the site which complements the existing surrounding landscape.
The unusual form of proposed building is ideal for organizing programmatic demands as well as for the excellent orientation towards the lasting sun exposure: housing section is always located at the south end of the building while the rest is assigned to office space.In addition to the buildings resembling to hill slices, we propose a design for a large podium at the base. Street level is accessible for public, while the green roof of podium has green gardens accessible only to residents and users. This way we provide two distinctive ground floors (public & private) enabling the connection to the city but at the same time providing privacy on the higher level of the podium.The thin shape of the building is ideal for sustainable operation and it provides ideal workspace supplied with sunlight and natural ventilation. The slopes of the hill slices collect rainwater and renewable energy for electricity, hot water and heating. The shape of the buildings supports a new type of HOPSCA,
a sustainable and self-sufficient community, with ideal lifestyle for working and living in a better, green environment.

