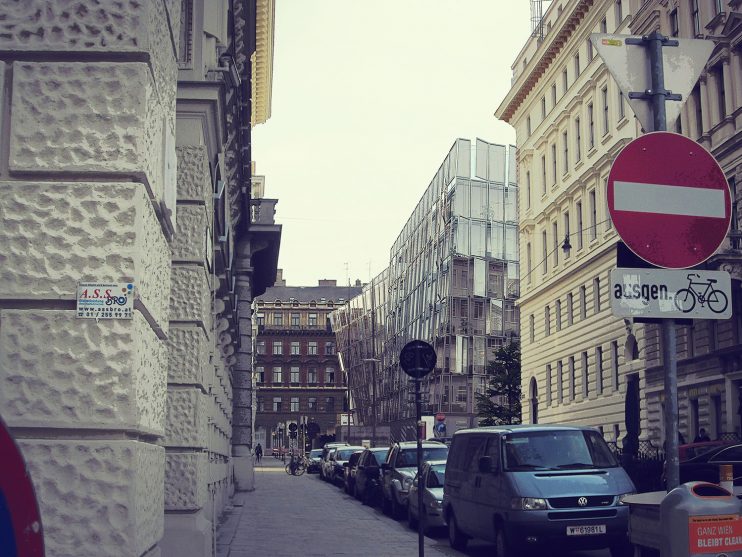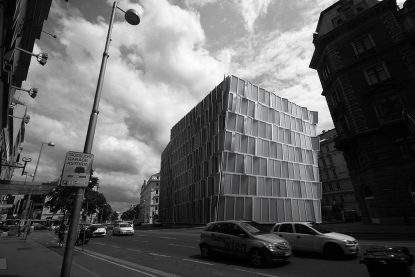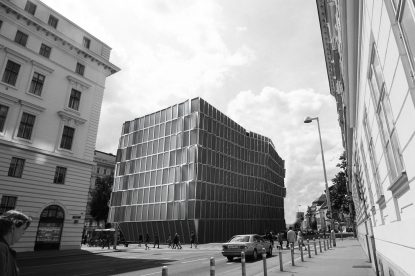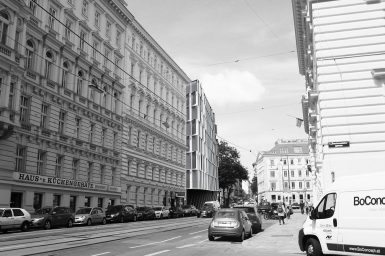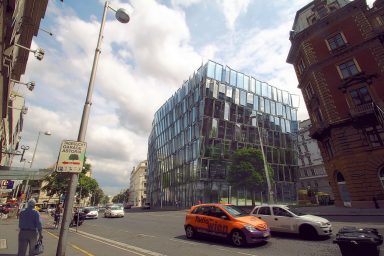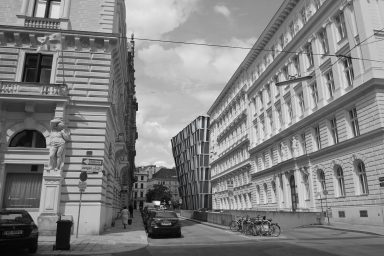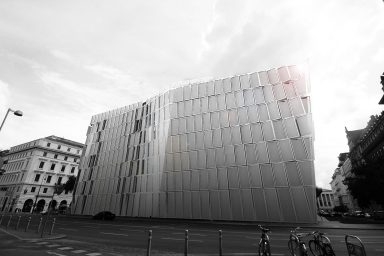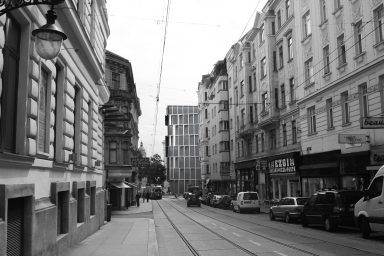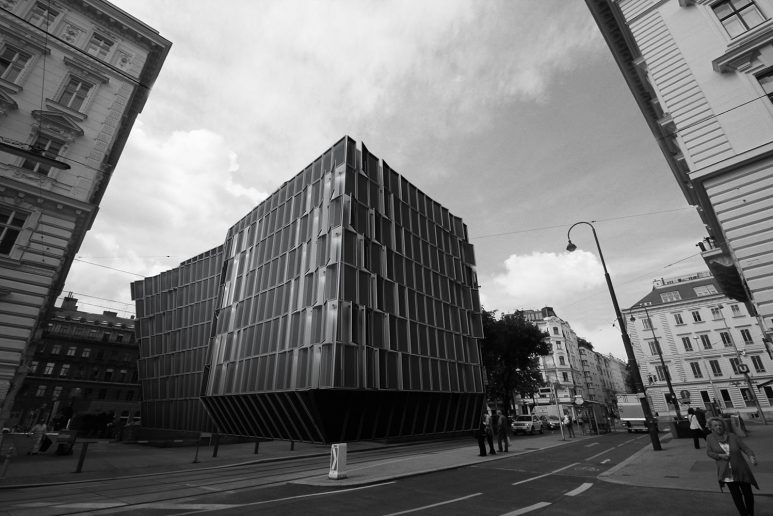· VIENNA OFFICE COMPETITION ·
Light-well
The competition is a new office building in the heart of Vienna, the new building volume is defined by 2 separated office cubes, which have ideal size for natural sunlight and ventilation. The Lightwell is formed between the 2 cubes. The cubes are twisted, to allow more sunlight to enter the Lightwell and offices. The Lightwell contains bridges and small green areas floating in the tall space, which makes it a hanging garden and dynamic space. and its orientation allows sunlight to enter the whole day.
The two office cubes are wrapped with a glass skin and form 1 large volume with an elegant dynamic twisted shape, which looks slightly different from each street. In addition to the façade of the office cubes, this glass layer becomes the second skin of the building, and the gap serves as a light conduit; the mirror-glasses along the perimeter are in various angles to direct the light from outside deep into the central Lightwell.

