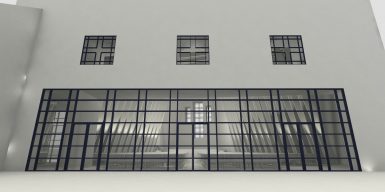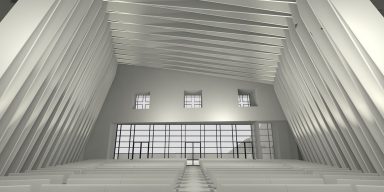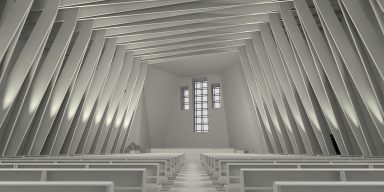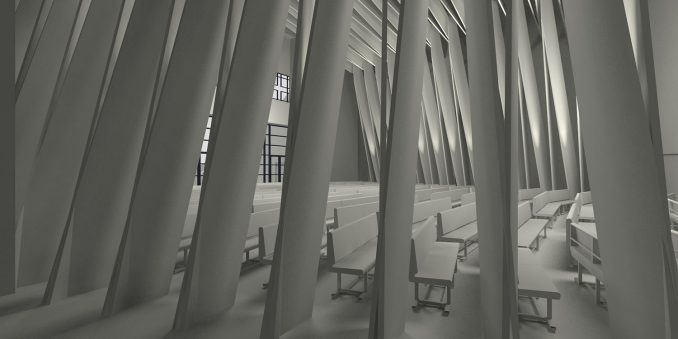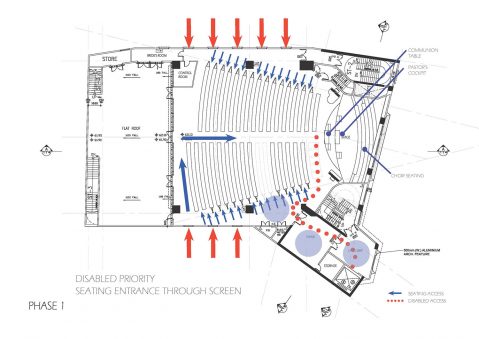· Abounding Grace Baptist Church Interior Design ·
The project is to design the main hall interior of a newly built church in Hong Kong. Although the 10 metre clear height of the concrete shell is the main advantageous characteristic of the project, the entrance of the original planning is on the stage side and certain steps must be taken to minimize disturbance of people around the entrance to the people inside the main hall. The cubic nature of the space also posted a threat in the acoustical quality of the space. The approach of the hall from the lift lobby are divided into several spots which allow the people to experience layers of space between public and private. The main hall is also designed in the following ways to enhance the strength of the space for worship.
LOOK UP TOWARDS GOD
REDEFINE THE NEW CHURCH LANGUAGE
ACOUSTICAL DESIGN
SCREEN TO CREATE TRANSLUCENT SPACE
A design that consists of a single material, single detail arranged using parametric tools is created for this purpose. The design bears the language of ancient churches interpreted in a modern way, the screening elements are made from acoustical material and are also arranged in different angles to enhance the acoustical properties of the hall. The slits between the elements also provide entrance to the seatings while screening the entrance area visually from the people inside the hall.

