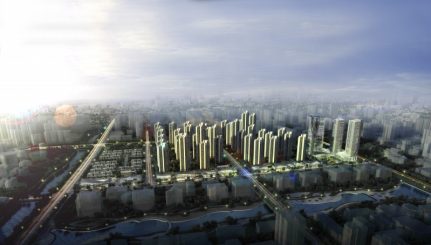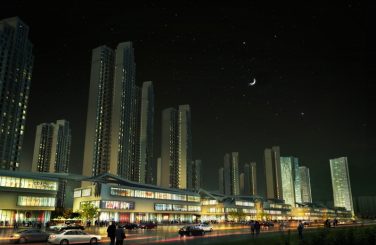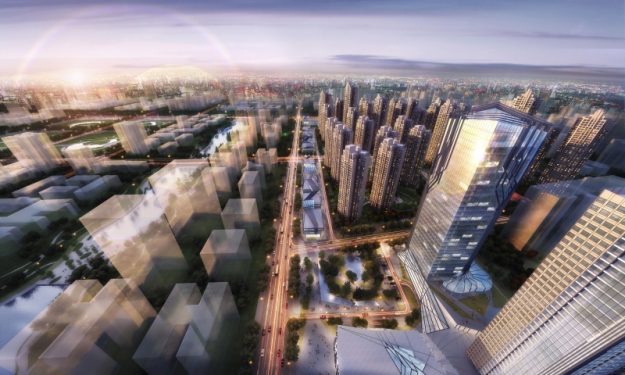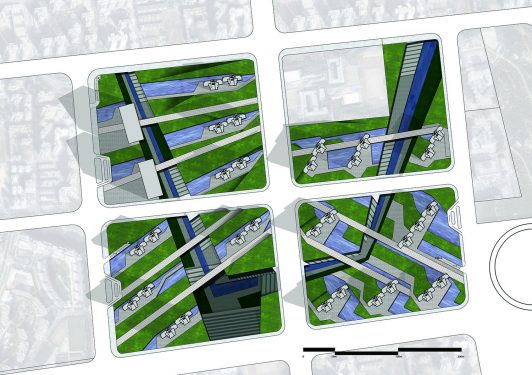· Wuhan Bo Lan Exhibition District MLP Design Competition ·
Design Competition Winner
Winning scheme of masterplan for new residential development with parcels that are stitched together via sunken garden walkway garden with a variety of public spaces, green routes, urban parks, courtyards and tree lined areas. The sunken garden provides linkage between key entry points and avenues with its larger open green plaza. The new public space formed on this path is the active heart of the development, shops and restaurants as well as the lobbies to the office and serviced apartment all face into this public space.













