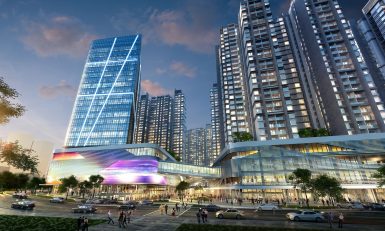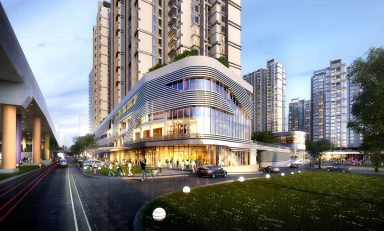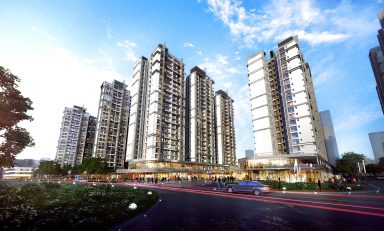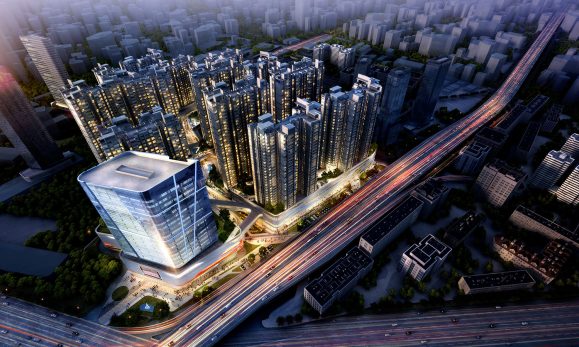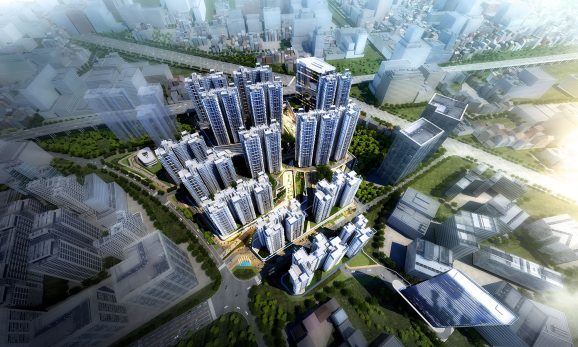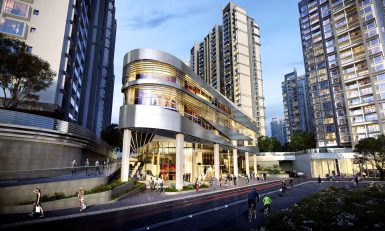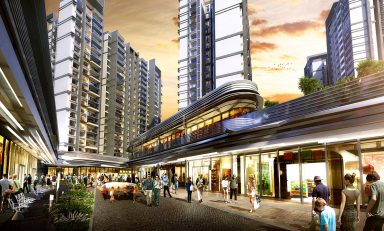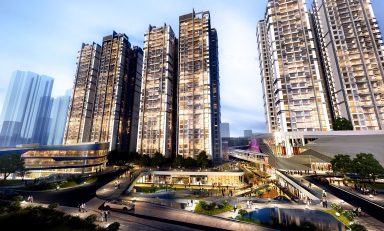· HENGYANG MIXED USE CITY PLANNING DESIGN ·
Project is located in the old Heng Yang city center, in close proximity to the railway station. It is a commercial and residential mixed use development including 29 residential towers, 1 service apartment, 1 office tower, 300m long sunken retail street, podium retail malls, a clubhouse and a sports center, with a total GFA of 450,000m2. Height of all proposed high rises is sloping down towards the middle to emphasize the sunken retail street linking the two corners of the site.

