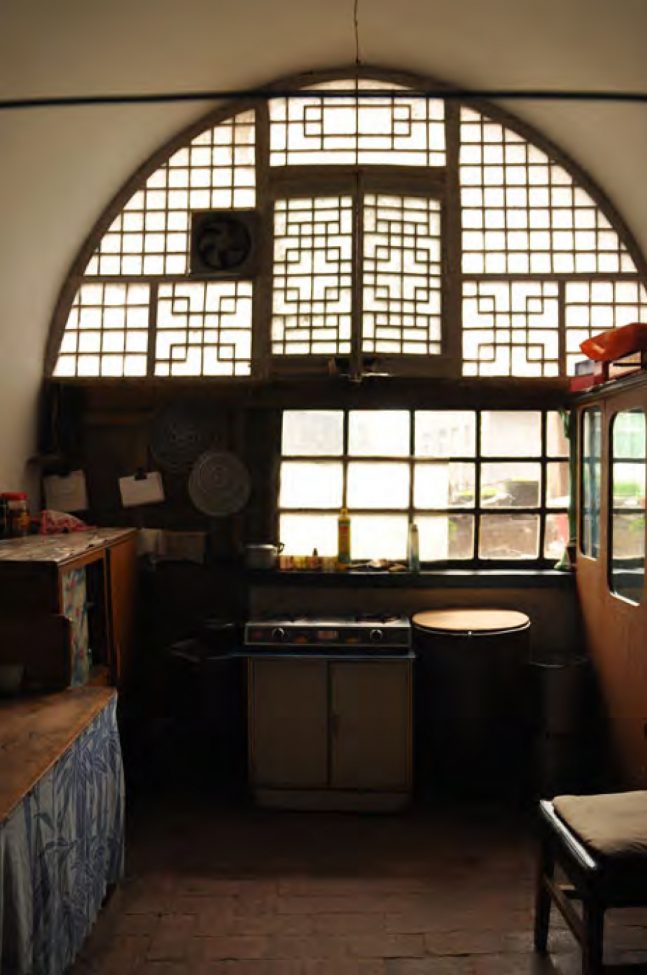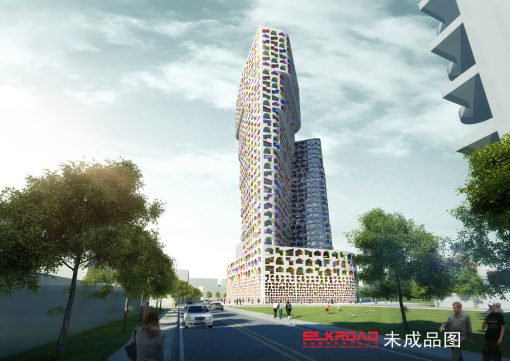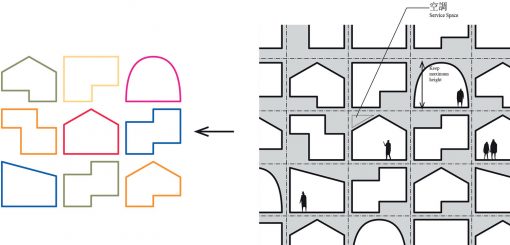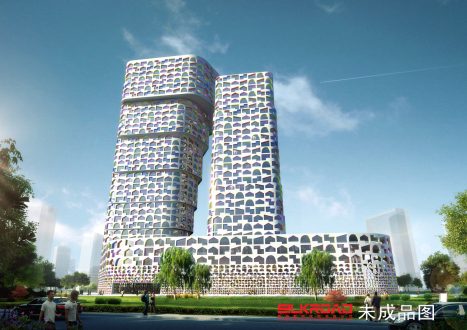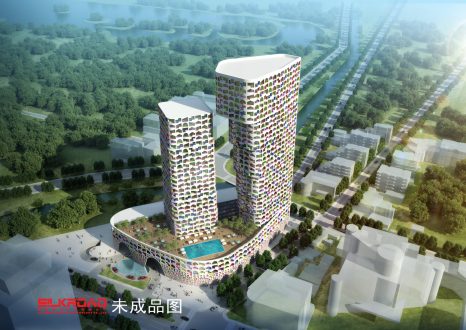· JINAN HOTEL COMPLEX DESIGN ·
The project is situated in the upcoming development city of Jinan in Shan Dong Province. The city is famous for the lake that it marks the unique characteristic of this city. The original phase 1 is a 400 room hotel built in the 90s with the view looking towards the lake, with the tourism development the developer aims to extend the amount of rooms as much as possible while phase 1 is planned to undergo a major renovation while structurally shall be kept without a lot of changes. A 600 room phase 2 is proposed with an intention to maximize the number of rooms with the lake view which shall be on higher levels. Multiple types of rooms is proposed by a spatial extrusion of the facade which creates different living styles in a single hotel, which is purposed to increase the return rate of guests. Due to the increased carpark requirements in China, 600 parking accommodation is required inside the basement. A lift operated mechanical parking is proposed in the basement.

