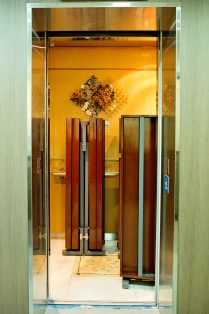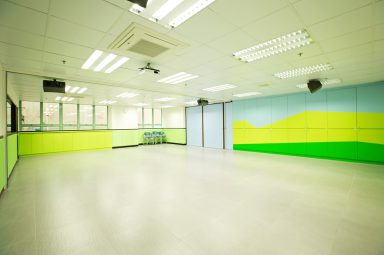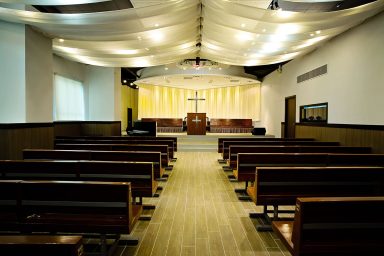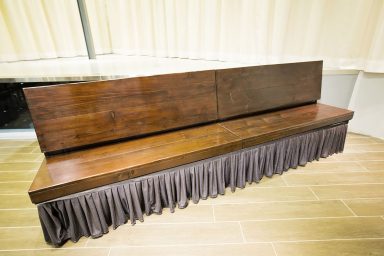· SWATOW BAPTIST CHURCH TSUEN WAN ·
The project is situated in a commercial building of a redeveloping district, while the floor with the higher clear height is used as the main hall; the other floor consists of activity rooms, offices, kitchen and a praying room. The curtain usage which originated from the previous church interior project is further extended to the ceiling above the entire main hall to create a soft space which diffuses the lighting to create a balanced effect. The main challenge of this project is the placement of a baptism pool inside the main hall which is only used for 2 times during the year; the pool must accommodate 3 people including the pastor, a helper and the person being baptized. As the low usage of the pool during the year, it must be hidden inside the hall without being a hinder to weekly services. It is designed right underneath the main steel cross with fresh water outlet behind the steel cross as to signify the origin of God’s presence during the baptism. As being symmetrical is also a major requirement of the project which the original plan of the hall is highly asymmetrical, a curtain is being used to create a symmetrical space that also provides the flexibility of usage during baptism.











