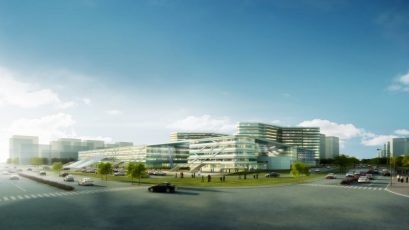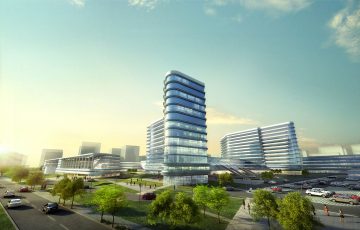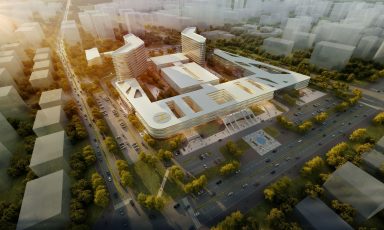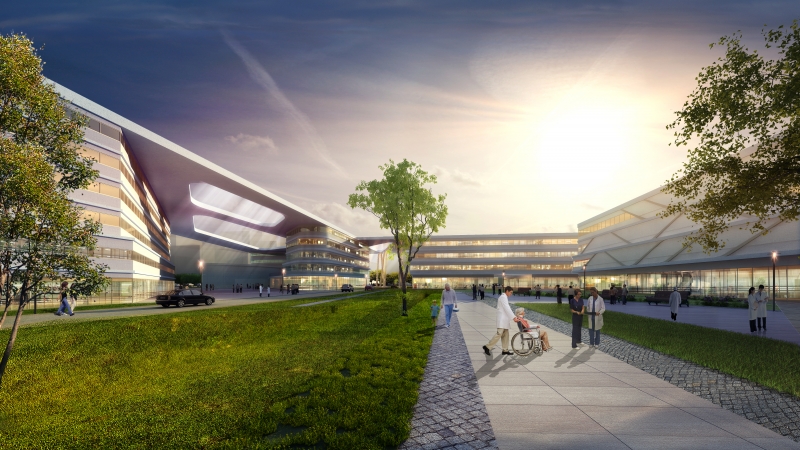· WUHAN HUANGSHI CITY HOSPITAL DESIGN COMPETITION ·
WUHAN HUANGSHI CITY HOSPITAL Competition 1st Runner-Up
Project is located in a new district in Wuhan, with a site area of 152674m2 The 3 major components : Outpatient building, Medical Treatment centre, and Ward Buildings are arranged in a H-shape setting, and connected via a continuous medical corridor to facilitate convenience in daily operation while maintaining individuality of each function. The design tries to link the open spaces between the medical treatment zone, ward zone, and administration zone into a big eco garden, which provides nice greenery and activities space for the patients and their visitors.







