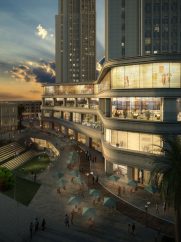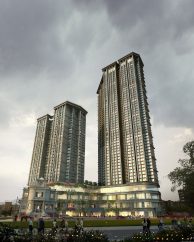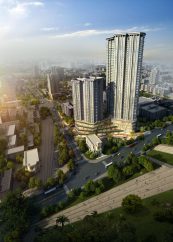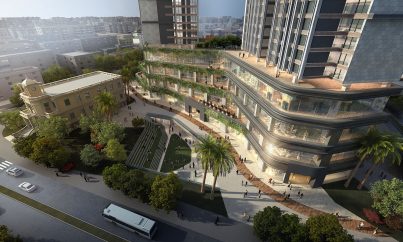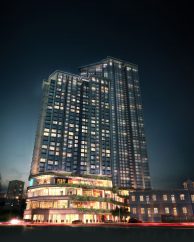· ZHANJIANG XIASHAN COMMERCIAL COMPLEX DESIGN ·
The People’s Square of Xiashan District is at one end and the project is at the other end of the connected Jiefang Road, which is an important part of Xiashan District. The Fisherman’s Wharf, the European Style Street, the People’s Square and the commercial area under planning are considered together, and this project is located in the green corner of the city, connecting the tourist area such as the European Style Street to the corner of the core area of Jiefang Road. The style of the European style street is more classical, while we expect the center of Xia Shan district will become the focus of development in the future, and the style will be very different.
This project also happens to be located at the corner of these two districts, and is located in a more green area facing the waterfront park, so we must consider a combination of elements. It must reflect the architectural style of the old and the new, and the greenery becomes the intermediary media of the old and the new, the East and the West, and the functional transformation of the city, highlighting the concept of the square space as the main and the architecture as the second. In line with the historical buildings such as the old French Embassy, Police Station and Catholic Church, the project is based on the classical architectural approach and uses vertical greening as an intermediary media to make the building completely integrated into the surrounding environment. The podium is a very characteristic landform in South China, with the western style exterior, and the vertical greenery is used as a background for the classical architecture. In order to respect and highlight the old French Embassy as an important manifestation of the city’s cultural heritage.

